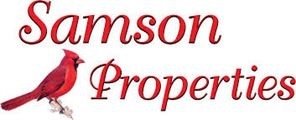Stunning 5BR/5.5BA expanded split level energy-efficient home, located at the end of the road in a desirable neighborhood. Park in the triple-wide driveway and make your way to the covered front entry into your forever home. Step into the foyer with stairs leading up to the main floor or downstairs to additional living space. The main floor boasts an open concept floor plan, crown moldings, tray ceilings, recessed lighting and a soft color pallet. The floor plan consists of a large living room featuring a shiplap wall with a gas fireplace insert, a spacious breakfast nook, and an amazing kitchen. The kitchen features plenty of cabinet finished with crown moldings, a separate walk-in pantry closet, stainless steel appliances including an eight burner gas range with double ovens with a custom range hood and pot filler, sleek quartz countertops with a textured tiled backsplash, a double sink, and an extra large island with seating for the entire family. Off the living room is a primary sized bedroom with walk-in closet and private full bath, a laundry room, a full bath with double sink vanity, and a spacious secondary bedroom. On the opposite side of the main floor is a secondary bedroom with a walk-in closet and private full bath, and a gorgeous owners suite boasting a large walk-in closet with laundry, a gas fireplace, and a private ensuite featuring a jetted soaking tub, a large walk-in shower, and a double sink vanity. Tucked behind the kitchen is a half bath, home office with gas fireplace, and stairs leading to the second floor. From the main entry down a few steps is additional living space offering a fifth bedroom with access to the shared full bath, a sixth bedroom, an efficiency kitchen in the large family room featuring a gas burning fireplace, a large mudroom with plenty of storage closet, and access to the four-car garage. From the main floor step outside to a large deck and patio that overlooks tons of green space and adult trees. This home is move-in ready with so much to offer new homeowners including premium Italian tiles and tons of upgrades throughout. Imagine all this and in close proximity to shopping, restaurants, and commuter routes.
PAYK2064330
Single Family, Single Family-Detached, Traditional
5
SHREWSBURY BORO
YORK
5 Full/1 Half
2021
<1--
-->
0.63
Acres
Electric Water Heater, Public Water Service
Aluminum Siding
Public Sewer
Loading...
The scores below measure the walkability of the address, access to public transit of the area and the convenience of using a bike on a scale of 1-100
Walk Score
Transit Score
Bike Score
