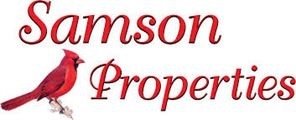Step into the timeless elegance of this custom Williamsburg colonial, where grandeur meets gracious living. A sweeping circular driveway welcomes your guests to the majestic foyer, setting the stage for the opulence that awaits within. Entertaining is effortless in the expansive formal rooms of the home. The magnificent living room, adorned with an attached conservatory bathed in natural light, shares a double-sided fireplace, creating an atmosphere of sophistication and warmth. Adjacent, are stately dining room and family room with another fireplace, offering intimate settings for gatherings and relaxation. The heart of the home lies in the bright white kitchen, where counter space abounds and culinary creativity flourishes. A sprawling walk-in pantry with prep sink and a butlerâs pantry cater to every hosting need, while a convenient wine bar, complete with its own dishwasher and sink, seamlessly connects the dining room and kitchen. For those who work from home, the office provides a serene backdrop overlooking the lush backyard. Dual 2-car garages, accessible from both the rear entranceway and an enclosed breezeway, ensure ample parking and storage space. Ascending the grand circular staircase or the back staircase from the kitchen, the second floor unveils a private oasis in the form of the ownersâ suite. Complete with an attached sitting room opening to an outdoor balcony, dual walk-in closets, and a remodeled spa-like bath, relaxation is paramount. An additional bedroom with balcony access and private bath, along with two more bedrooms, a bathroom, cedar closet, and large laundry room, round out the floor. Discover ultimate flexibility with a full in-law/nanny/guest suite, boasting a living room, full kitchen, two bedrooms, and a bath, accessible via a discreet hall door. Below, a finished lower level beckons with a second family room, expansive game room, and wet bar, offering endless entertainment possibilities. Abundant storage ensures functionality and organization throughout. Attention to design and detail is evident at every turn, with extensive moldings and decorator touches transforming this residence into a true showplace. State-of-the-art mechanicals, including a propane-driven whole house generator, guarantee peace of mind even in the face of power outages. Step outside and be transported to an idyllic English countryside on the sprawling 4.13 acre lot. Beautifully landscaped formal gardens, shaded by majestic trees, invite leisurely strolls and alfresco dining, while secluded patios offer moments of tranquility and privacy amidst natureâs embrace.
MDHW2040844
Single Family, Single Family-Detached, Colonial
6
HOWARD
5 Full/1 Half
1993
<1--2.5%
-->
4.12
Acres
Softener Own, Sump Pump, LP Gas Water Heater, Well
Brick
Loading...
The scores below measure the walkability of the address, access to public transit of the area and the convenience of using a bike on a scale of 1-100
Walk Score
Transit Score
Bike Score
