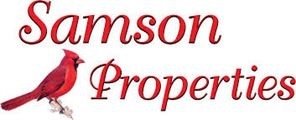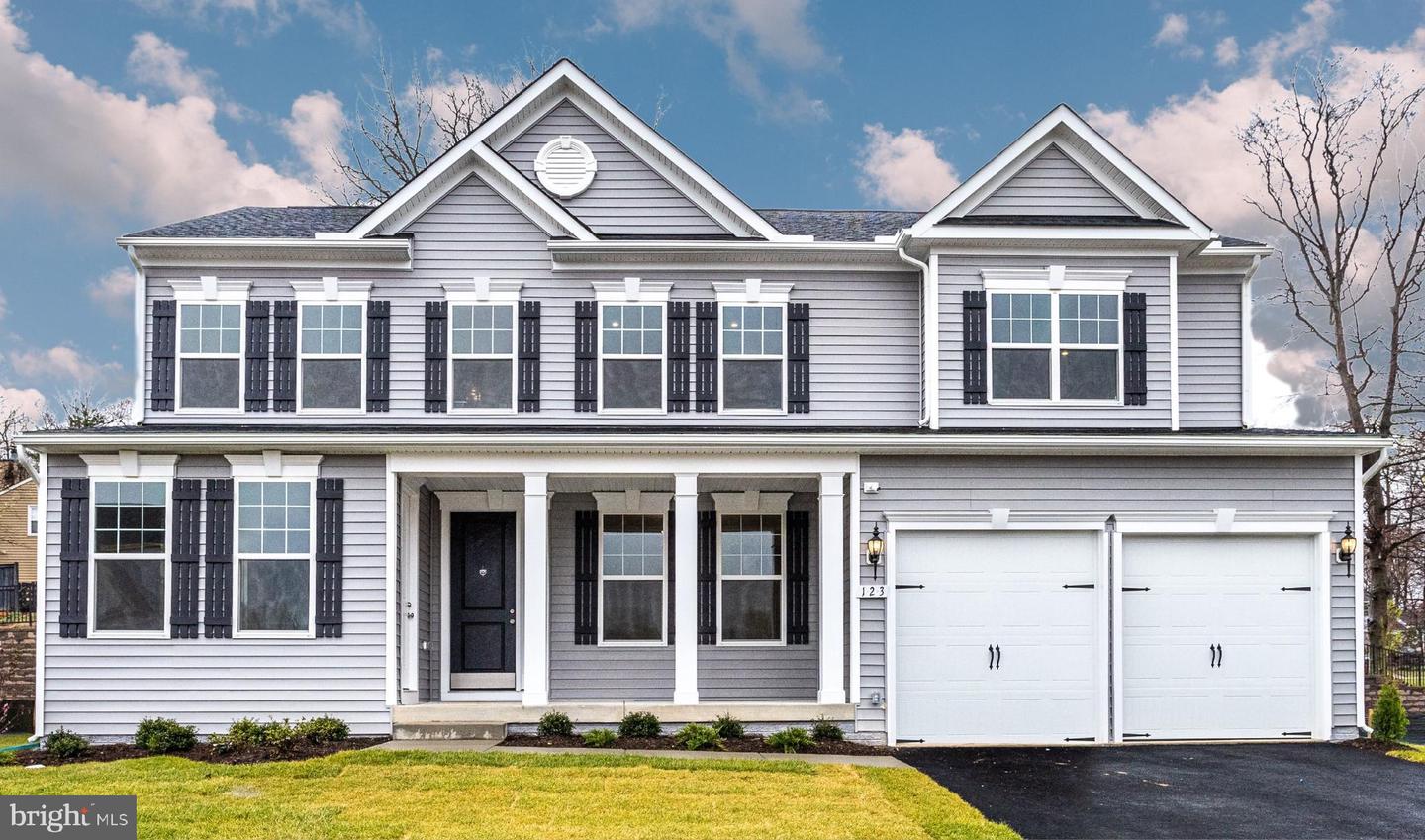This Hampton Run colonial is primed to be your beautiful new home in January 2023! All that is missing at 109 Dribbler Way is you and yours. This brand-new beauty (ready at the end of January!) follows K. Hovnanianâs prized Delaware II floor plan... it includes four beds, 4.5 baths and more than 4,000 square feet of refined living spaces. The design includes all possible rear extensions, equating to the maximum square footage. The lot here is located on a cul-de-sac street and backs to mature woods for added tranquility. Within its back yard, there is space for a patio off its walkout basement as well as an opportunity for a deck off its grand morning room. Out front, there is low maintenance, starter landscaping along its frontside as well as ample driveway space for guests. For owner parking and/or storage, there is a spacious two-car garage. The home itself has a 2â extension in the foyer area. The roof includes 30-year architectural shingles. Inside, next-level thinking and design abound, where thereâs a mix of luxury vinyl plank flooring and plush carpet. All pictures are similar to the finished product. Additional main level highlights include the two-story great room (with a gas fireplace and low-profile lighting); home office; a grand morning room; and gourmet kitchen, featuring upgraded cabinetry, quartz countertops, GE Profile appliances, a deep sink and a grey cabinetry island. Upstairs, 9-foot ceilings stretch throughout, and youâll find four bedrooms and three baths. The ownerâs suite includes a large closet and ultra-luxury bath complete with upgraded white cabinetry, a corner deep soaking tub, tile-clad rain shower (with handheld and wall mount features), quartz counters, and tile floors. All of the bedrooms upstairs are carpeted, and the baths include that beautiful white cabinetry and luxury vinyl plank flooring. Rounding out the level is the laundry room which has hook-ups for your desired machinery. The basement is anchored by a finished recreation room with and fully finished bathroom. Additional features include oodles of storage space, beaming natural light and a walkout exit. Hampton Run is an intimate enclave of 40 single-family homes with incredible access to the broader region. Beyond the community, I-95 access (Route 610/Garrisonville Road) is within 5 minutes. Ample shopping, dining and grocery options are right along Route 610 within minutes as well. Quantico (and its VRE station) and Downtown Fredericksburg are both within 20 minutes. Emitting incredible flexibility, convenience and, well... it is sparkling new!
VAST2015980
Single Family, Single Family-Detached, Colonial, Traditional
4
STAFFORD
4 Full/1 Half
2022
12999.8%
0.28
Acres
Sump Pump, Electric Water Heater, Public Water Ser
Vinyl Siding
Public Sewer
Loading...
The scores below measure the walkability of the address, access to public transit of the area and the convenience of using a bike on a scale of 1-100
Walk Score
Transit Score
Bike Score
