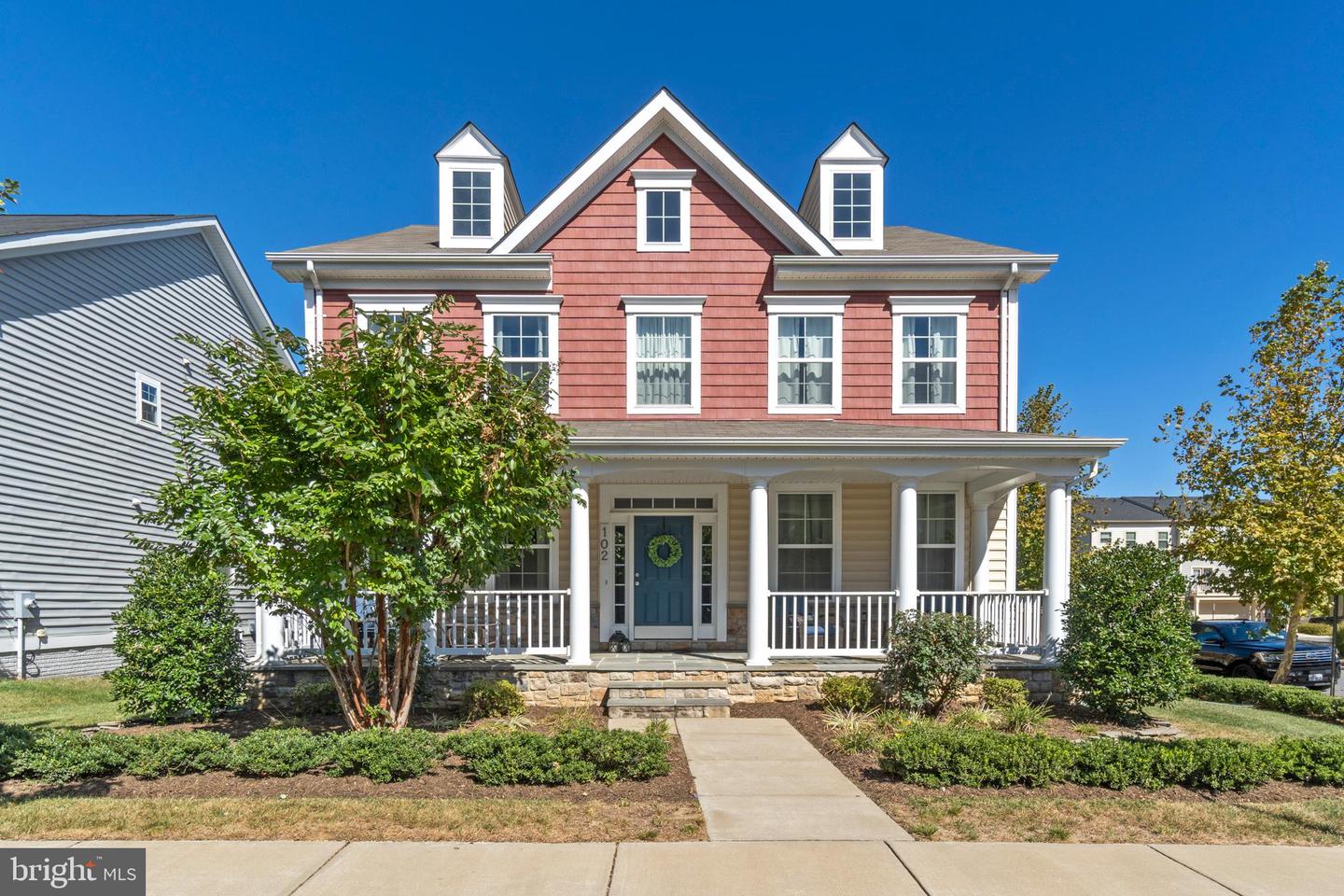Welcome home to this Charming Colonial in the much desired neighborhood of Embrey Mill! This beauty is nestled on a corner lot with a rear entry attached 2 car garage! Make your way up on the spacious stone front porch and enter into an open floor plan with luxury vinyl flooring throughout main level. There is an office to your right and a cozy living room on your left. Enjoy having a full bath on the main level for guest who may not be able to go up and down the stairs. You can have family dinners in the spacious dining room, then enter your way into the large kitchen with an oversize island, pendant lighting, gas cooktop, side by side refrigerator, new built in microwave, tile backsplash, and lots of cabinet space for storage! Enjoy the family room off of the kitchen where you can have movie and game nights! You have to LOVE the barn door that leads into the "secret room". This room can be used for to home school, or a second office, art studio, or anything you wish! There is a mud room that leads to a 2 car attached garage, and a fully fenced back yard! The backyard is very relaxing, with a seating area and a hammock hanging in the pergola! The upstairs has so much to offer with 4 full bedrooms, 3 baths and a laundry room with storage above. The master suite is so spacious with two master closets. The master bathroom has a walk in shower, soaker tub, dual vanities, and ceramic tile! The jack and jill bathroom leading to bedroom 2 and 3 is an extra bonus! Bedroom 4 has its own private bath! We can't forget the fully finished walk out basement that has the 5th bedroom and bathroom! It is perfect for an in-law suite or teen suite. It has lots of privacy. There is also a rec room, huge storage closet and an area for an exercise or game space. Other features include a new HVAC unit, new built-in microwave, moldings and custom paint throughout. The neighborhood has so many wonderful amenities to include two outdoor pools, walking paths, jogging and bike trails, trash service. Minutes to the Grounds Bistro, Publix, shopping, I-95, Stafford Hospital, Rt. 1 and schools. The home is located in the first section which is Colonial Forge High School.
VAST2015674
Single Family, Single Family-Detached, Traditional
5
STAFFORD
5 Full
2015
2.5%
0.15
Acres
Hot Water Heater, Gas Water Heater, Public Water S
Shake
Public Septic System
Loading...
The scores below measure the walkability of the address, access to public transit of the area and the convenience of using a bike on a scale of 1-100
Walk Score
Transit Score
Bike Score
